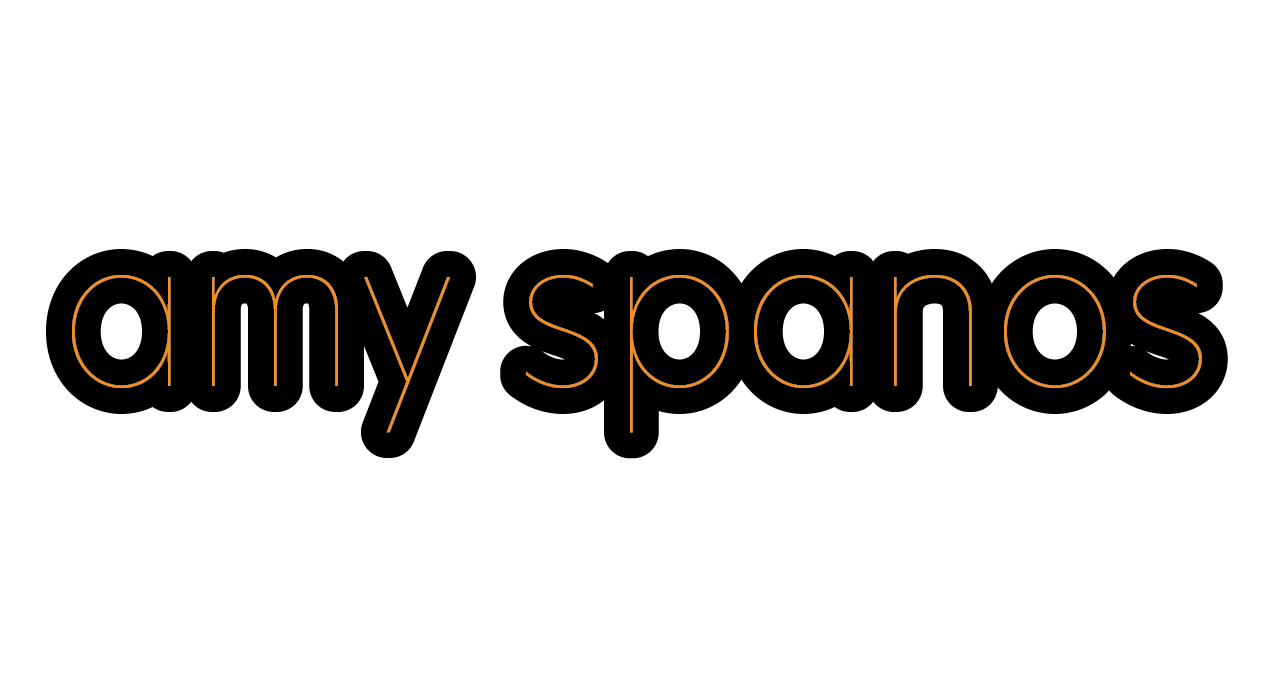With partners Mahshid Tabatabaei and Michelle Boyd, Second City explores the urban fabric of Los Angele's Marina Del Ray neighborhood while utilizing machining and fabrication methods of sheet metal, and the tectonics of material connections.
Originally designed as a fabrication studio, Component Assembly had to redirect its focus from fabrication to graphic representation as a result of the early effects of the pandemic.
Awards and Recognitions: LA AIA 2x8 presenter, 2020





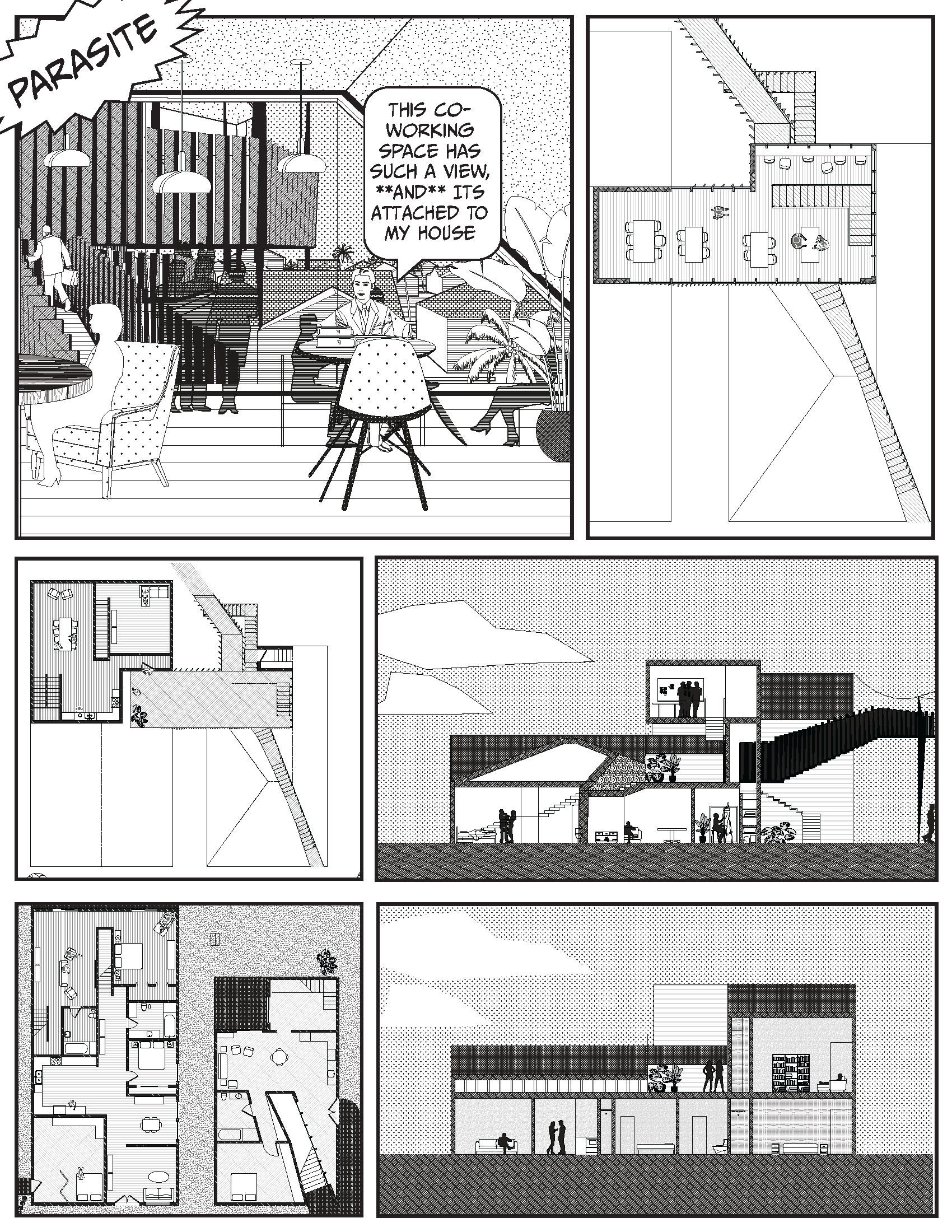
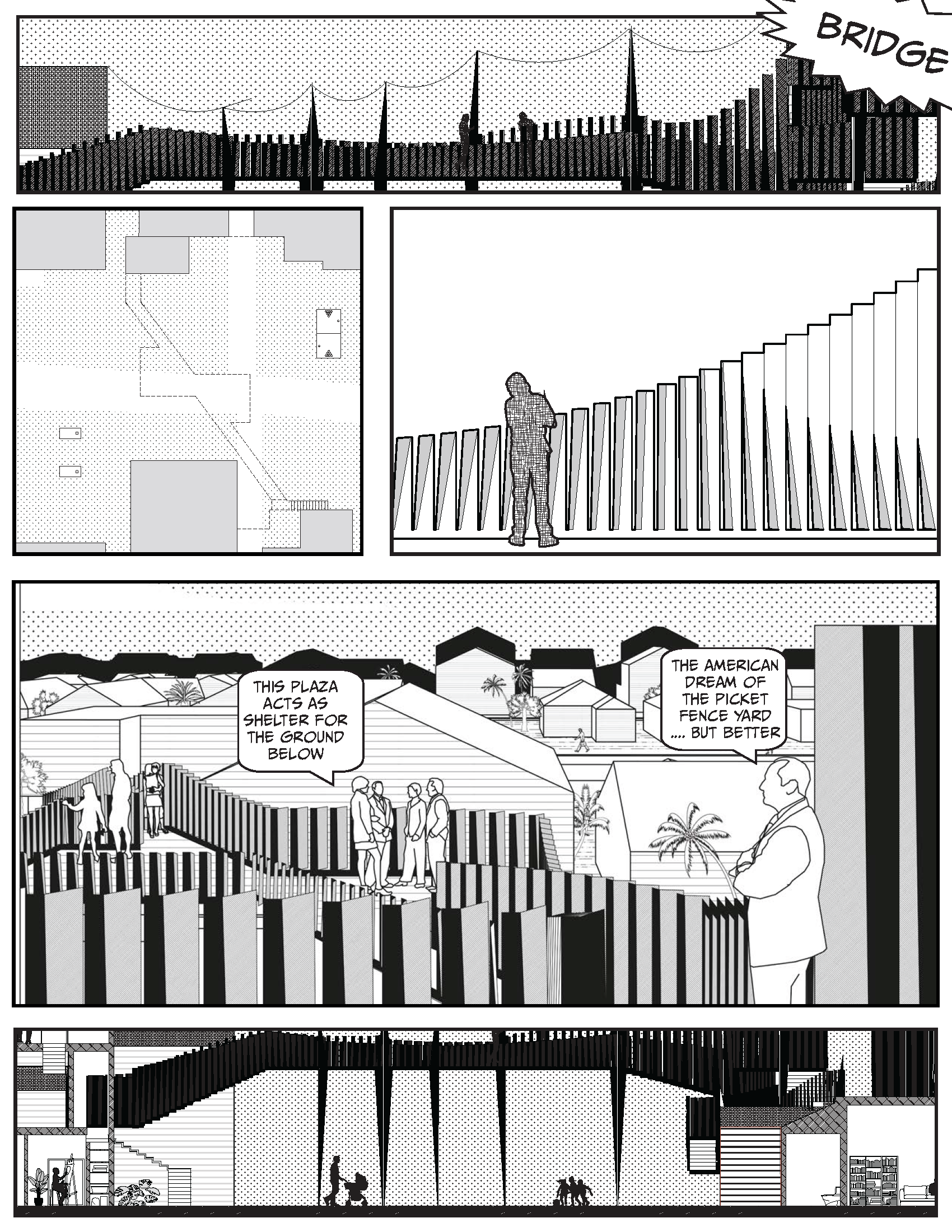
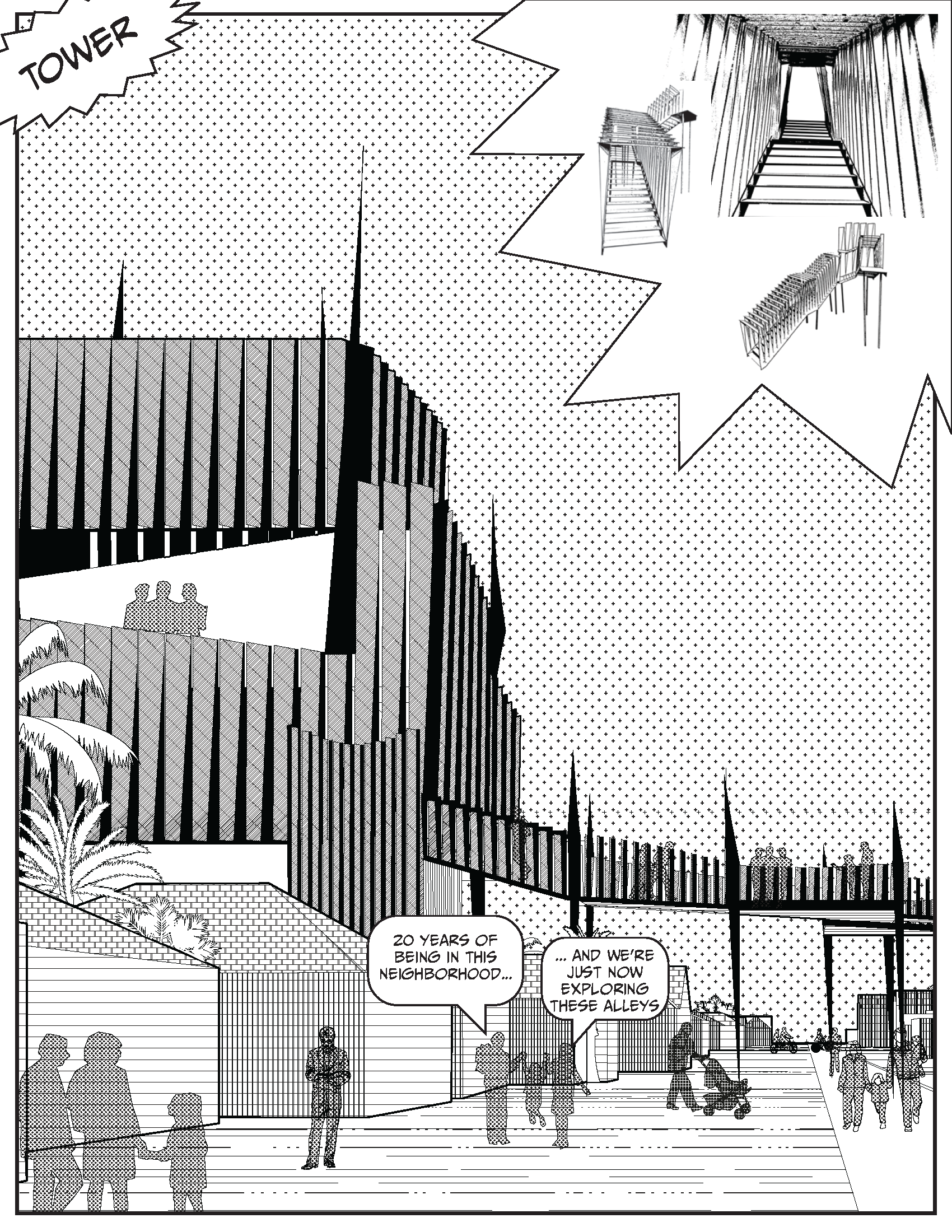



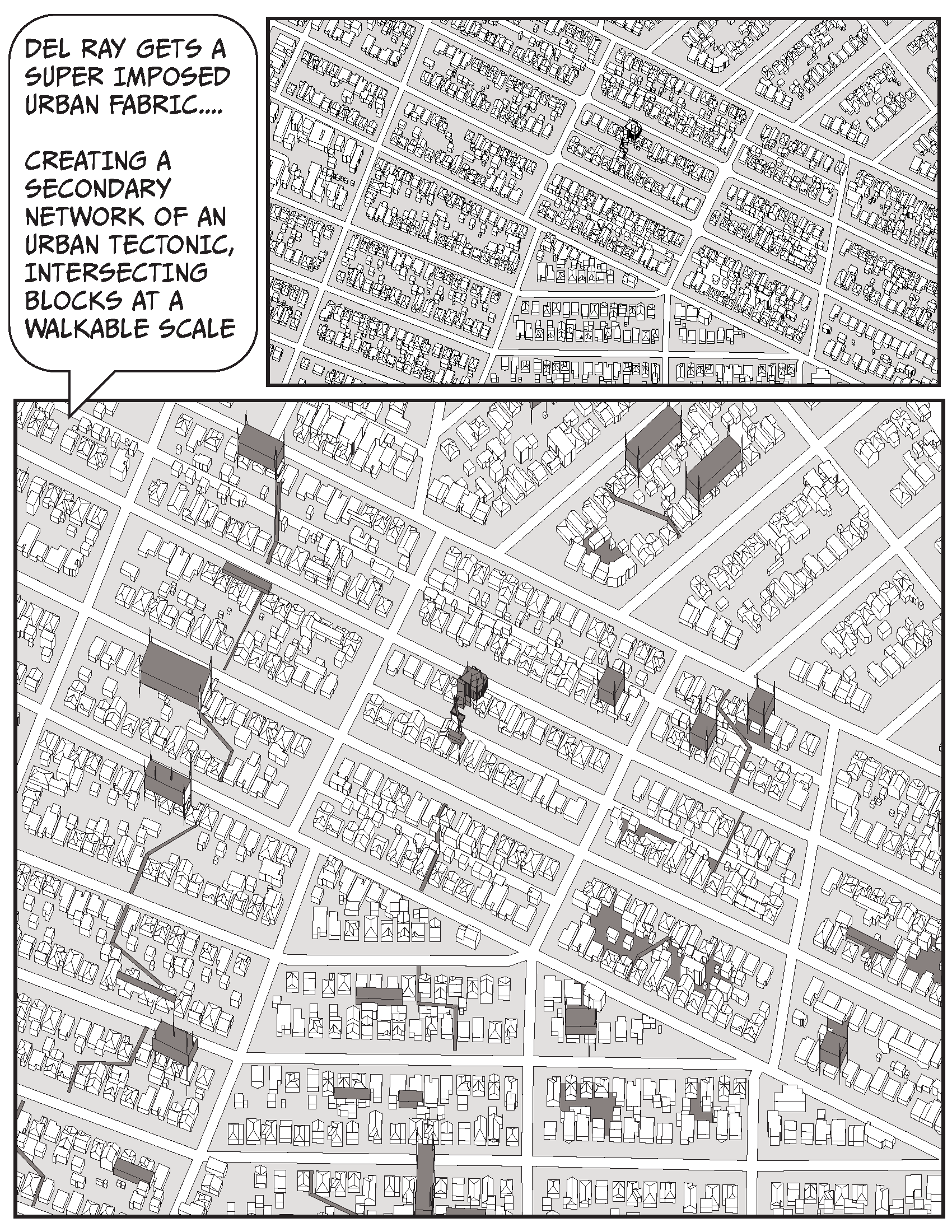
This project proposes a new system of connections within the residential urban fabric of the Del Ray neighborhood of Los Angeles. The typical block consists of single-family homes with detached garage, shed, or storage unit. With the rising cost of living and limited physical space, many cities have adapted zoning laws to allow for Accessory Dwelling Units.
Speculating on how these zoning codes might facilitate residential infill, this project expresses not only a new fabrication technique and material exploration, but also a system of urban connections and movement within its surrounding context. Four typologies — the Split, Parasite, Bridge, and Tower — are arranged on a site where property owners have agreed to offer portions of their property for infill density to gain community enriching space and additional income.
The public path externally splits one house, providing access to first, the neighboring house where a single family home is internally split into three units and second, the co-working space in the Parasite. From here, the path becomes a Bridge, activating the previously under-utilized alley before arriving at the Tower which hovers over two single family homes. These property owners have deeded their roof space to the community, extending the path and creating a plaza. The Tower functions as a co-living apartment with three bedrooms, full kitchen, living room, and a vertical garden court connecting these programs, fostering a fluid boundary between interior and exterior.
The system of laser cut and bent sheet metal extends throughout the project. The bends vary in grain, scale, and porosity to create different zones of public and private space. The scale of the tectonic can be read as picket fence (on the Bridge), wall system and rainscreen (on the Parasite and Tower), and columns that pierce the ground, existing homes, and new construction.
