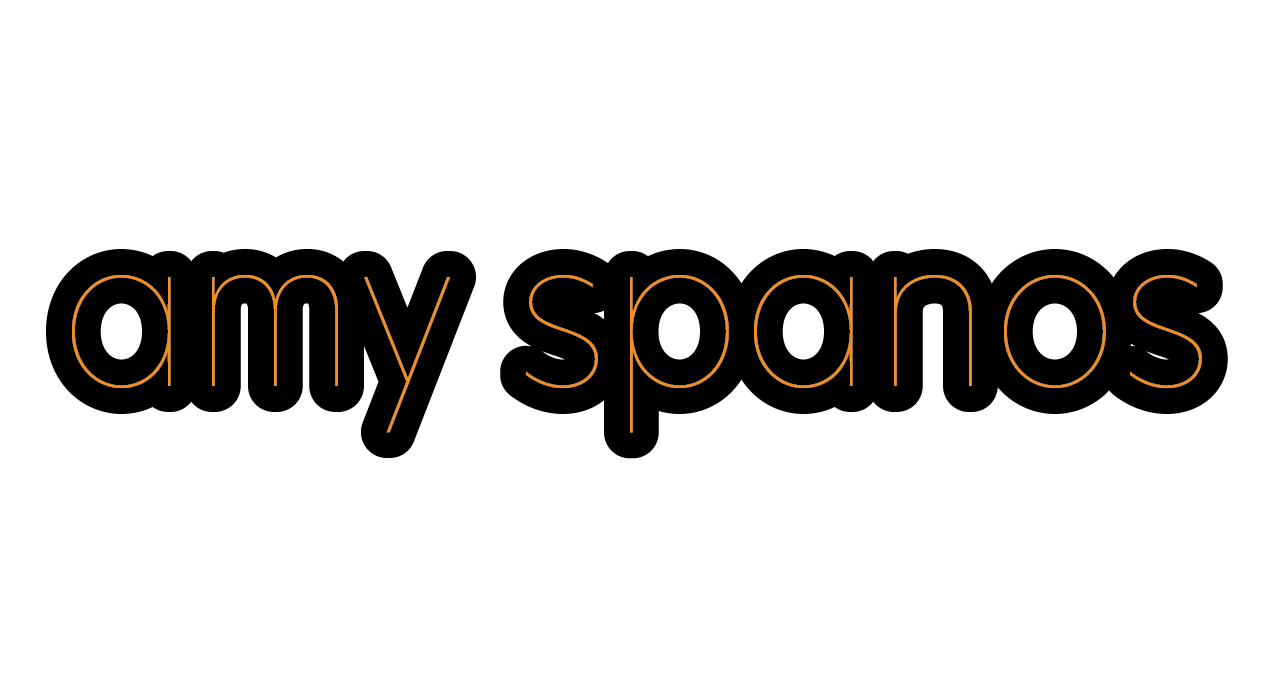with partner Maryam Liaghatjoo
Gossamer
\ ˈgä-sə-mər
Used to refer to something very light, think, and insubstantial or delicate.
Ex: The gossamer layering of abstract and materialized elements at the Alemany Farmers Market highlights the strength in aggregation of communities, food networks, existing and new market stalls, structural systems, interior programs, fog harvesting technologies, and delicate lighting design.
Awards and recognitions: CCA Jury Prize, 2021
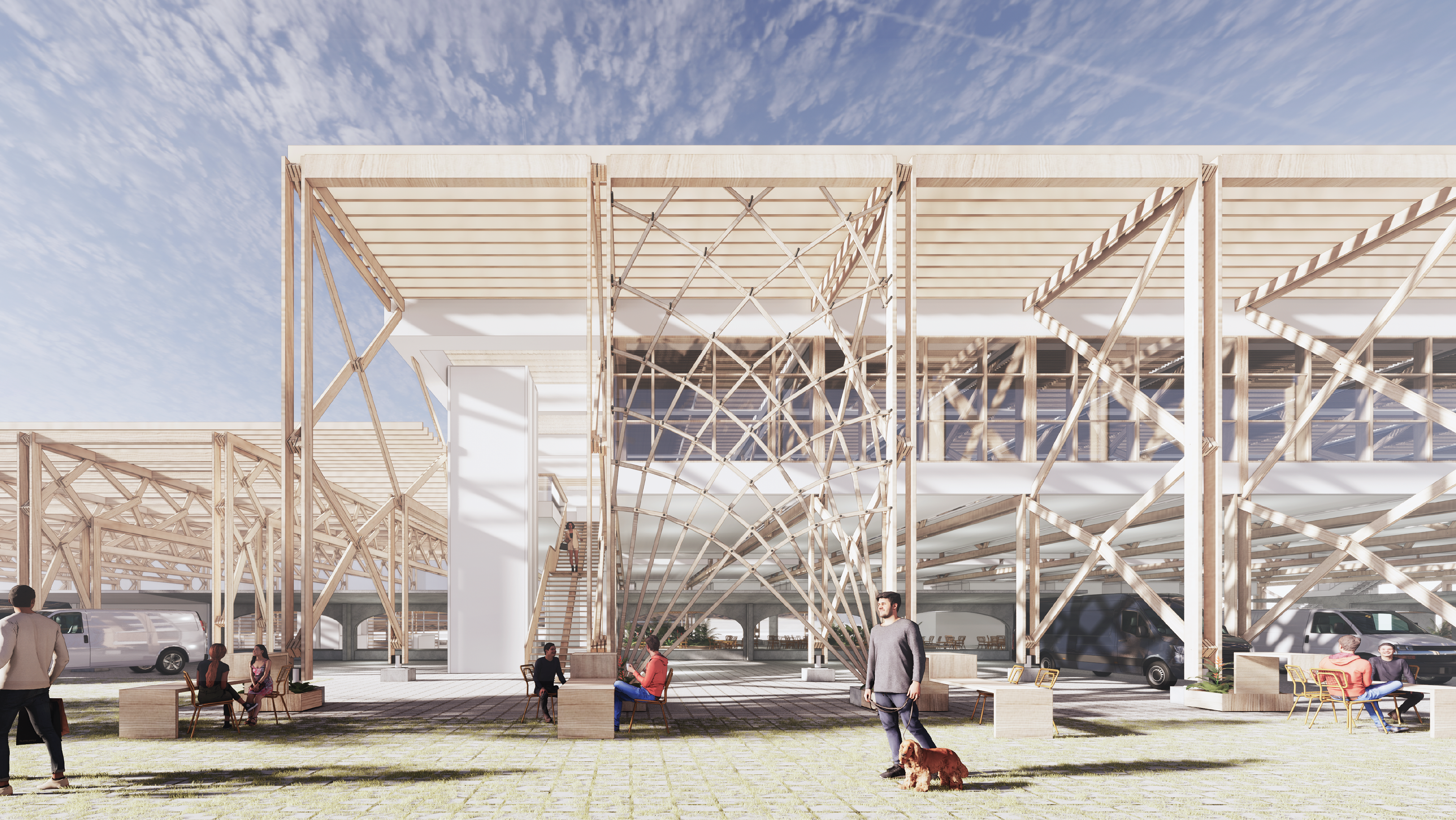
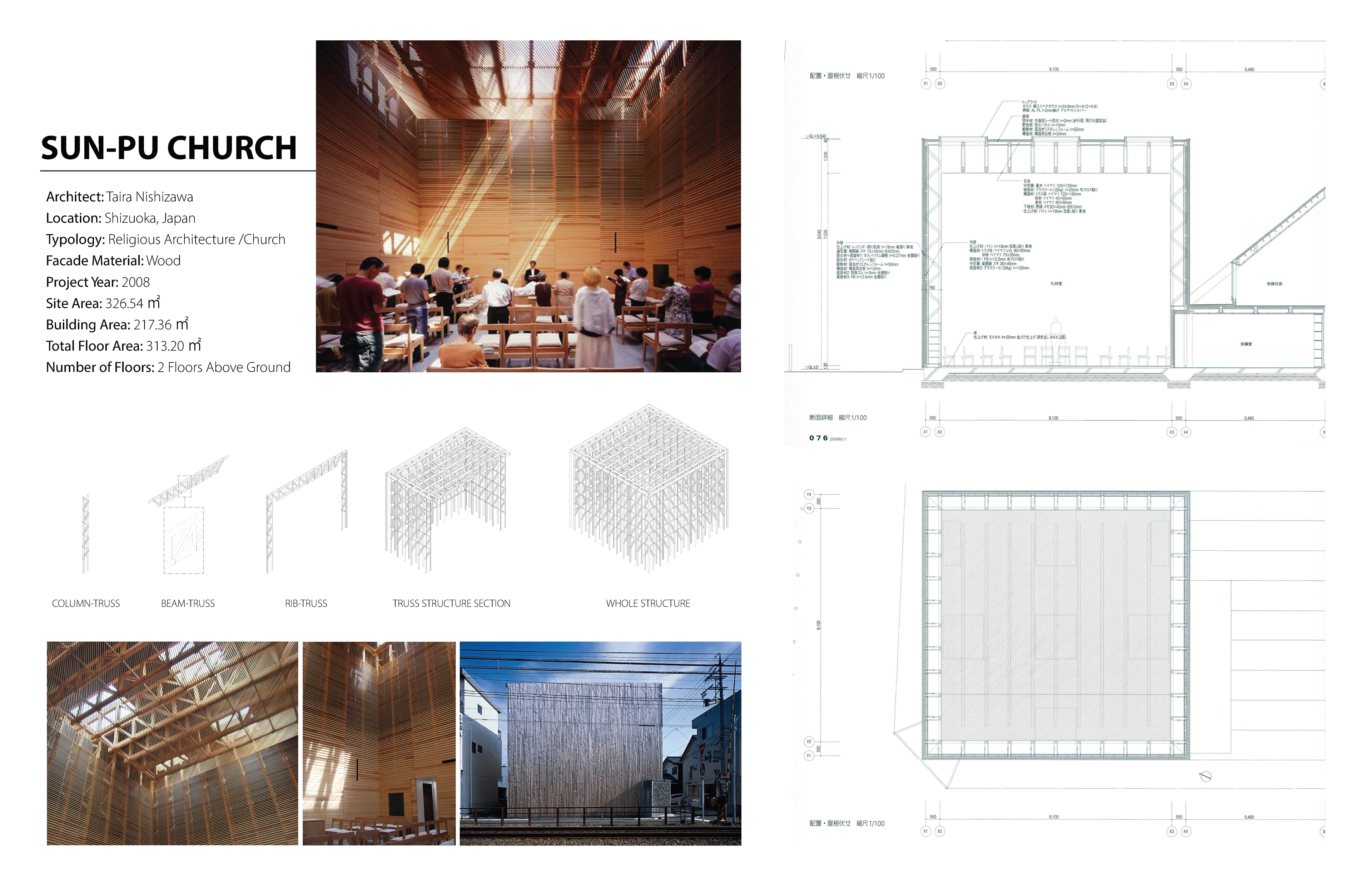
Precedent: Sun Pu Church

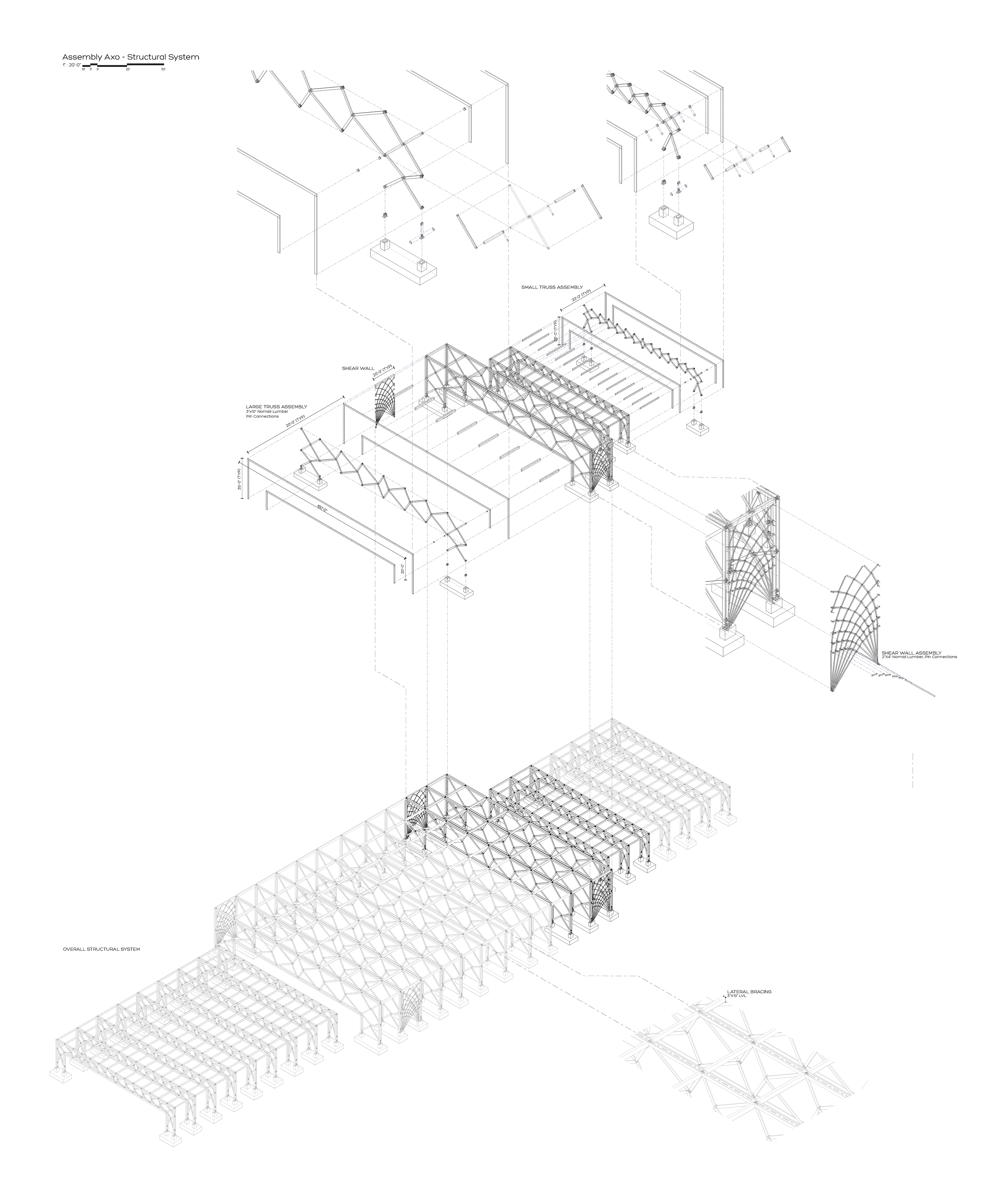
Structural system: wood construction
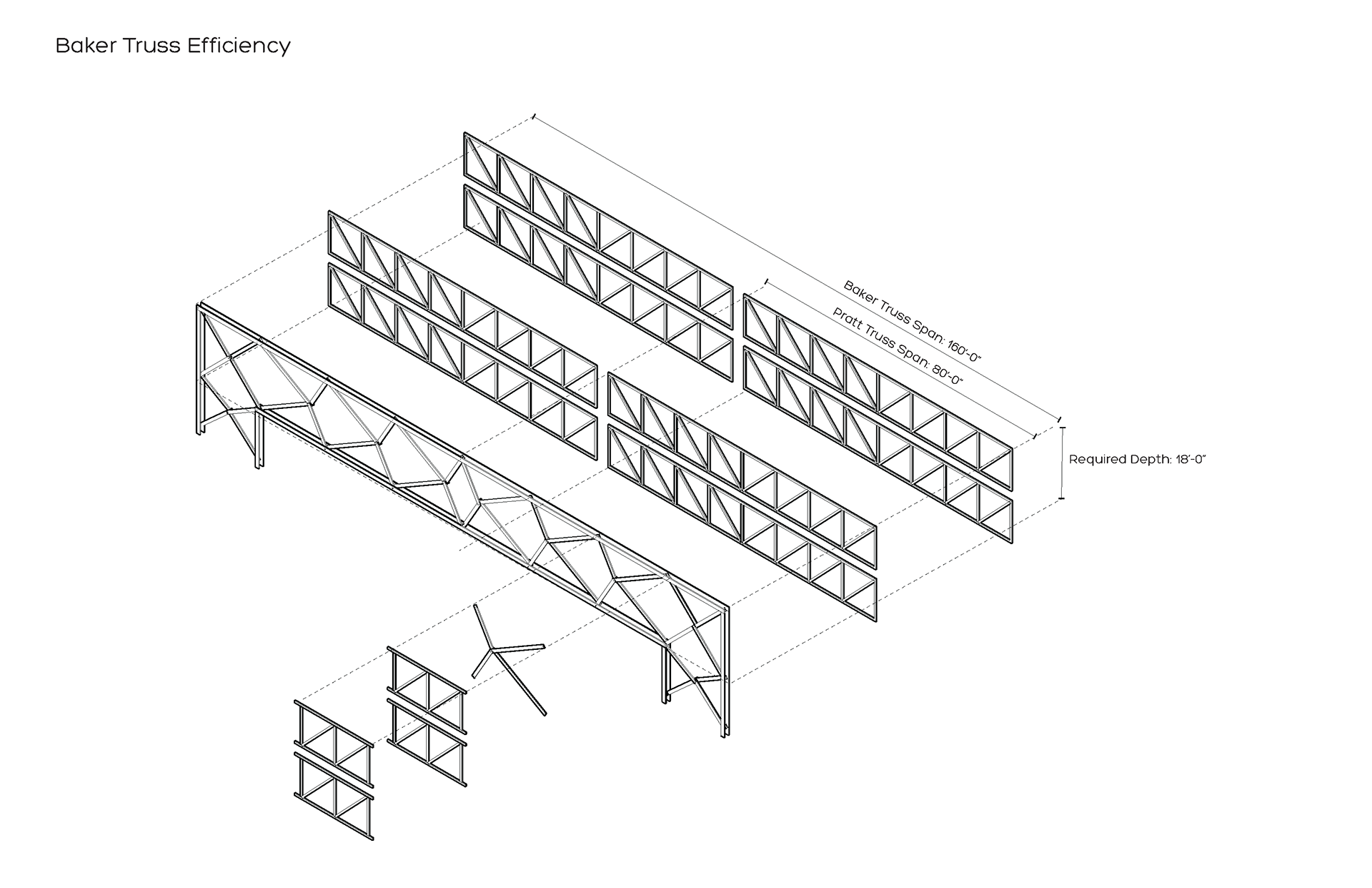
Efficiency of modified truss compared to traditional trusses

Typical bay assembly axon
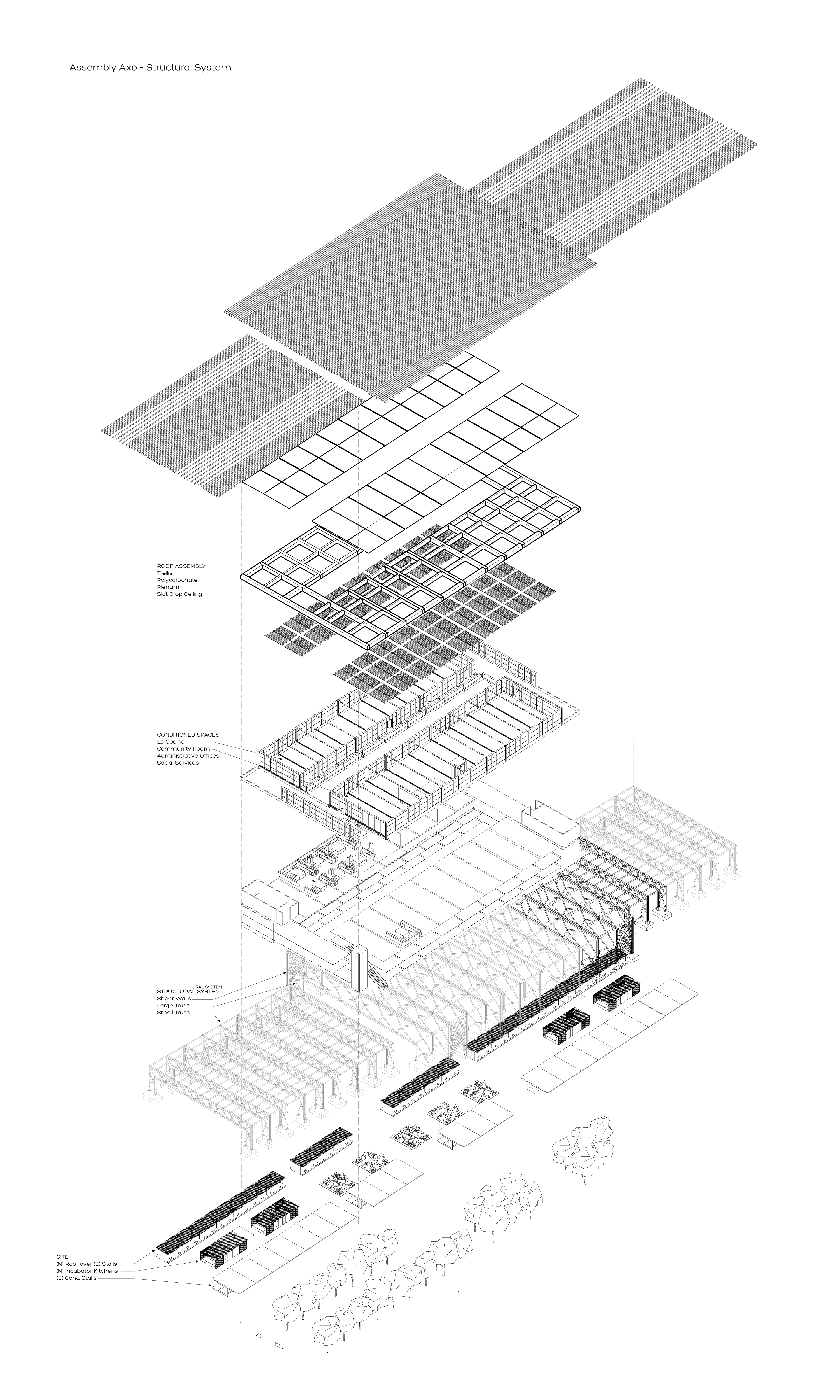
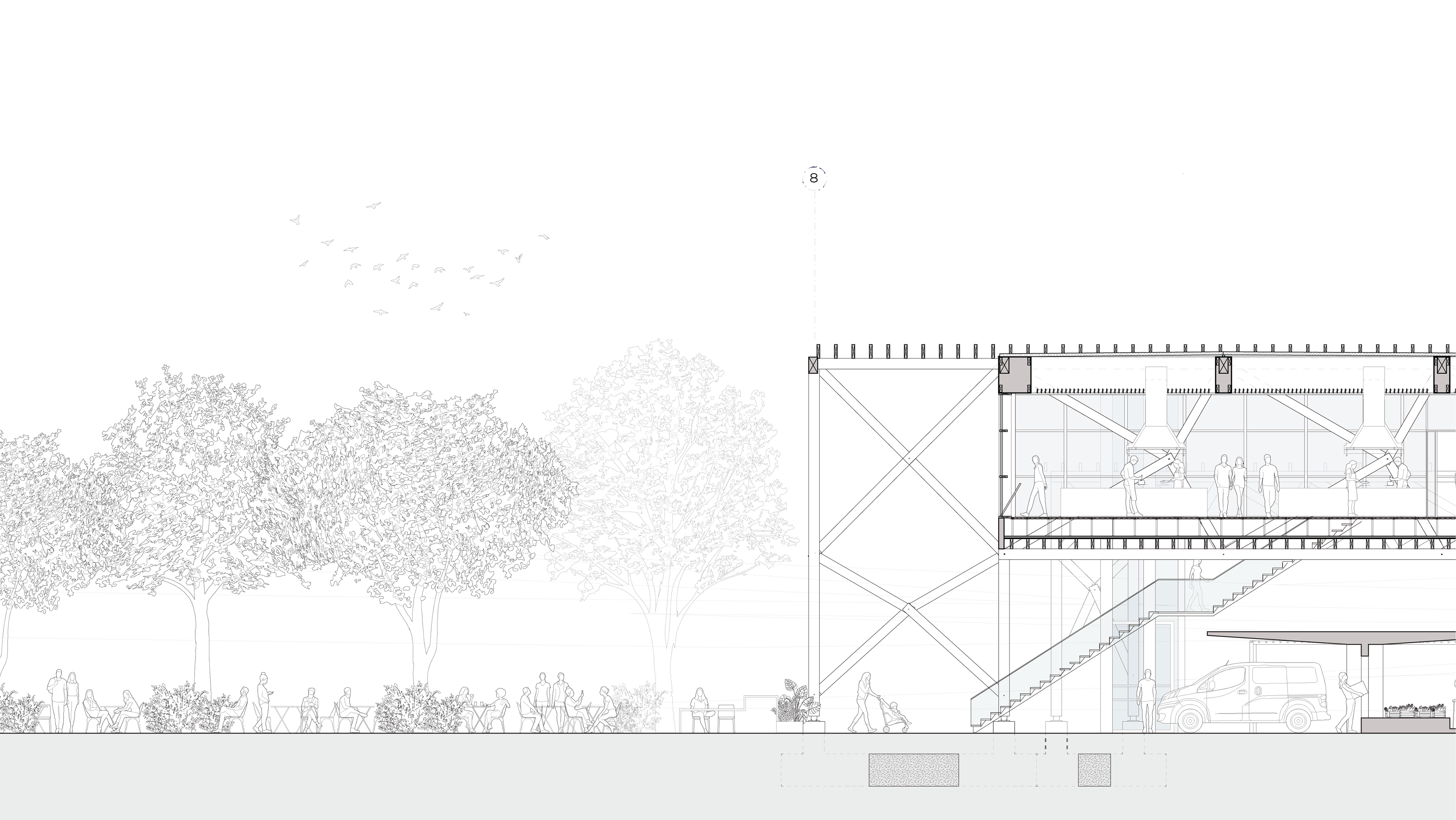
short section

shoert section
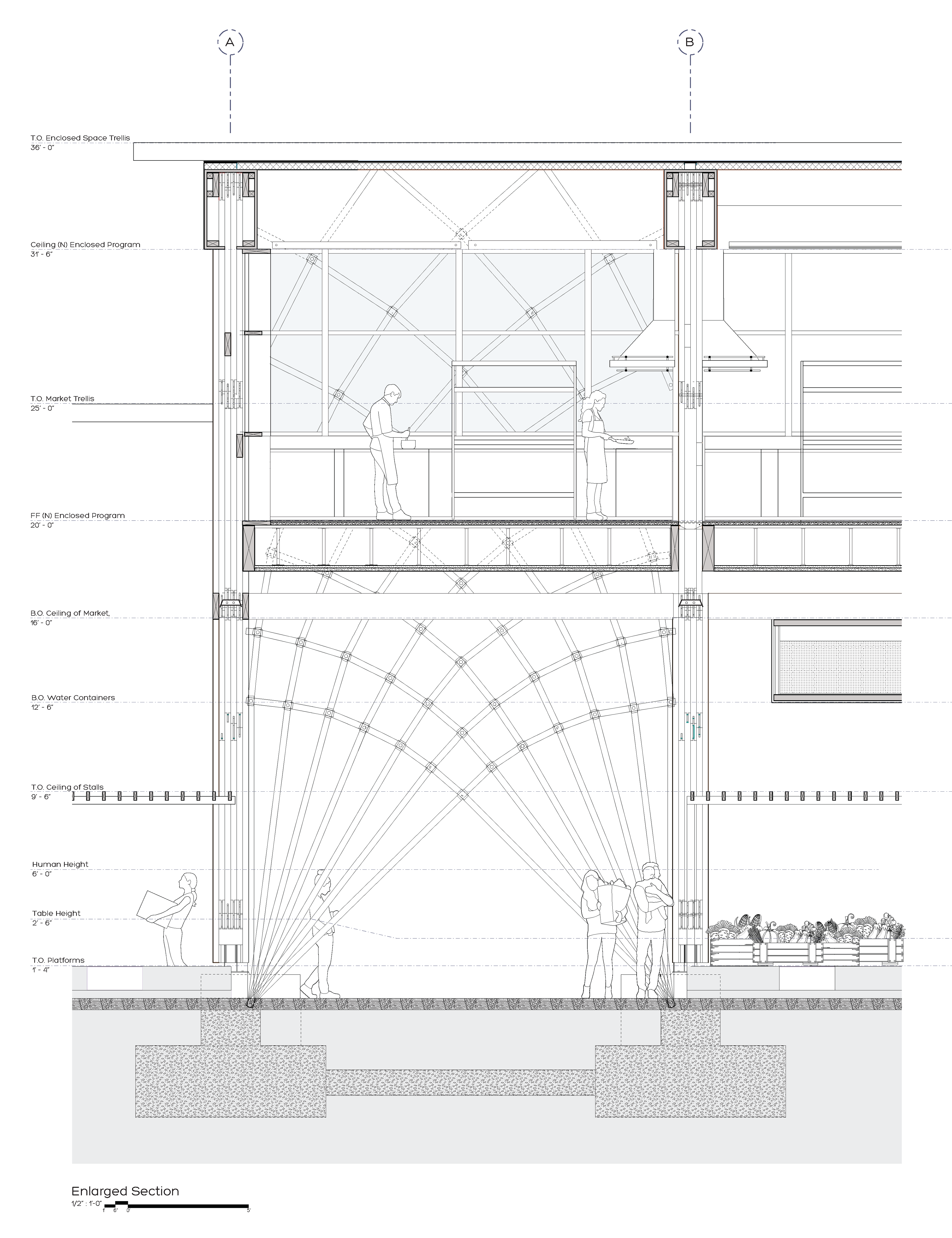
Enlarged Section
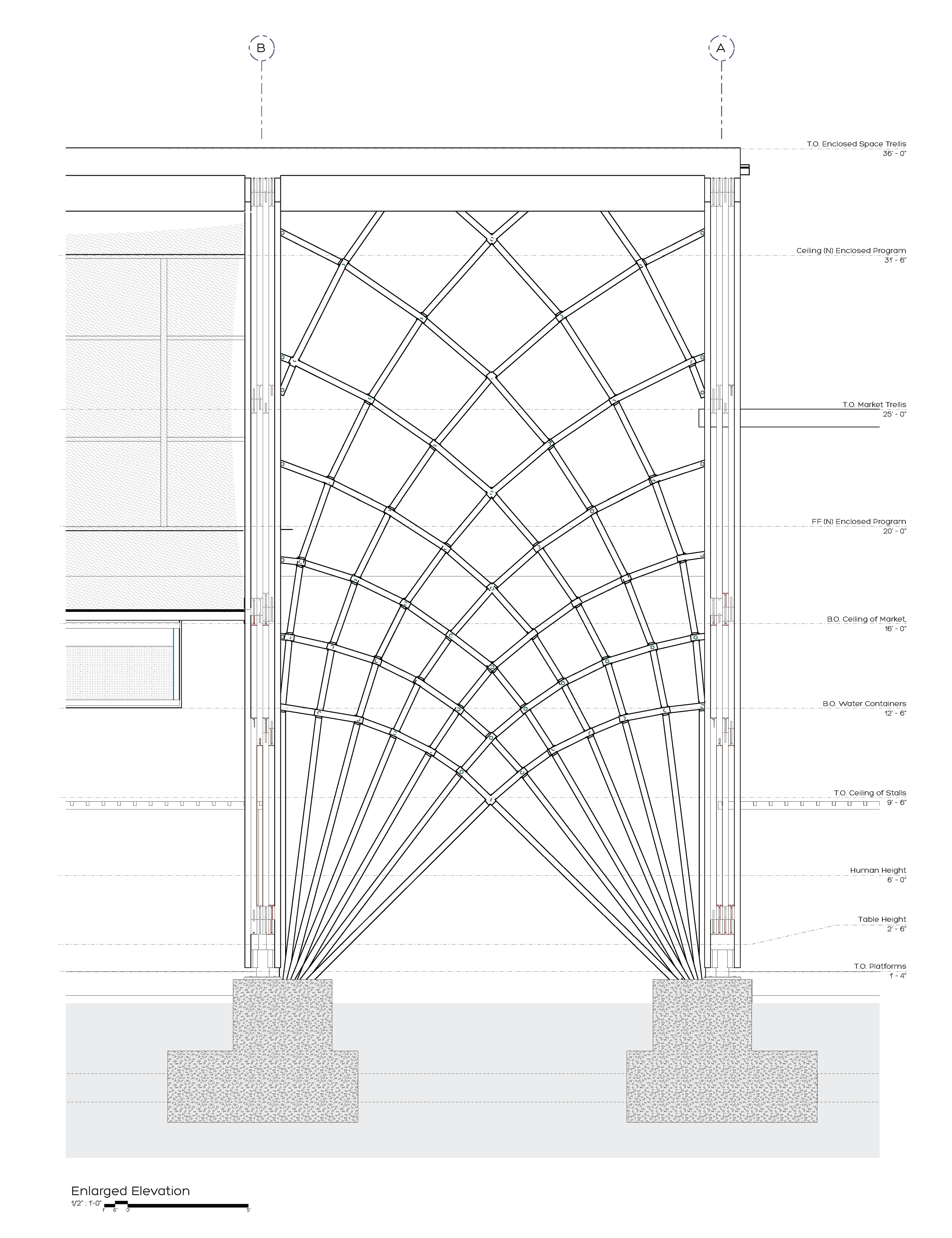
Sheer Wall Enlarged ELevation
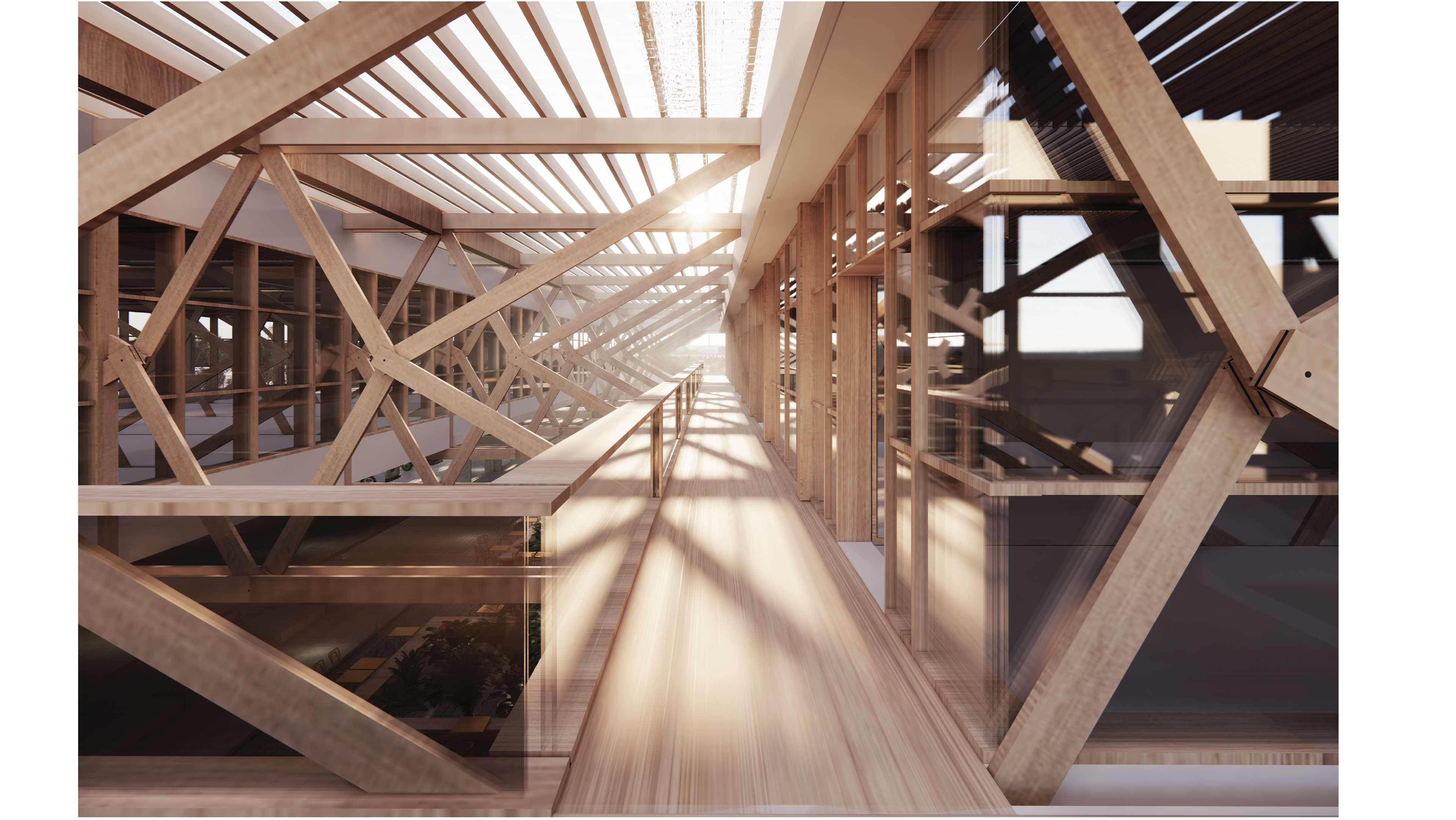
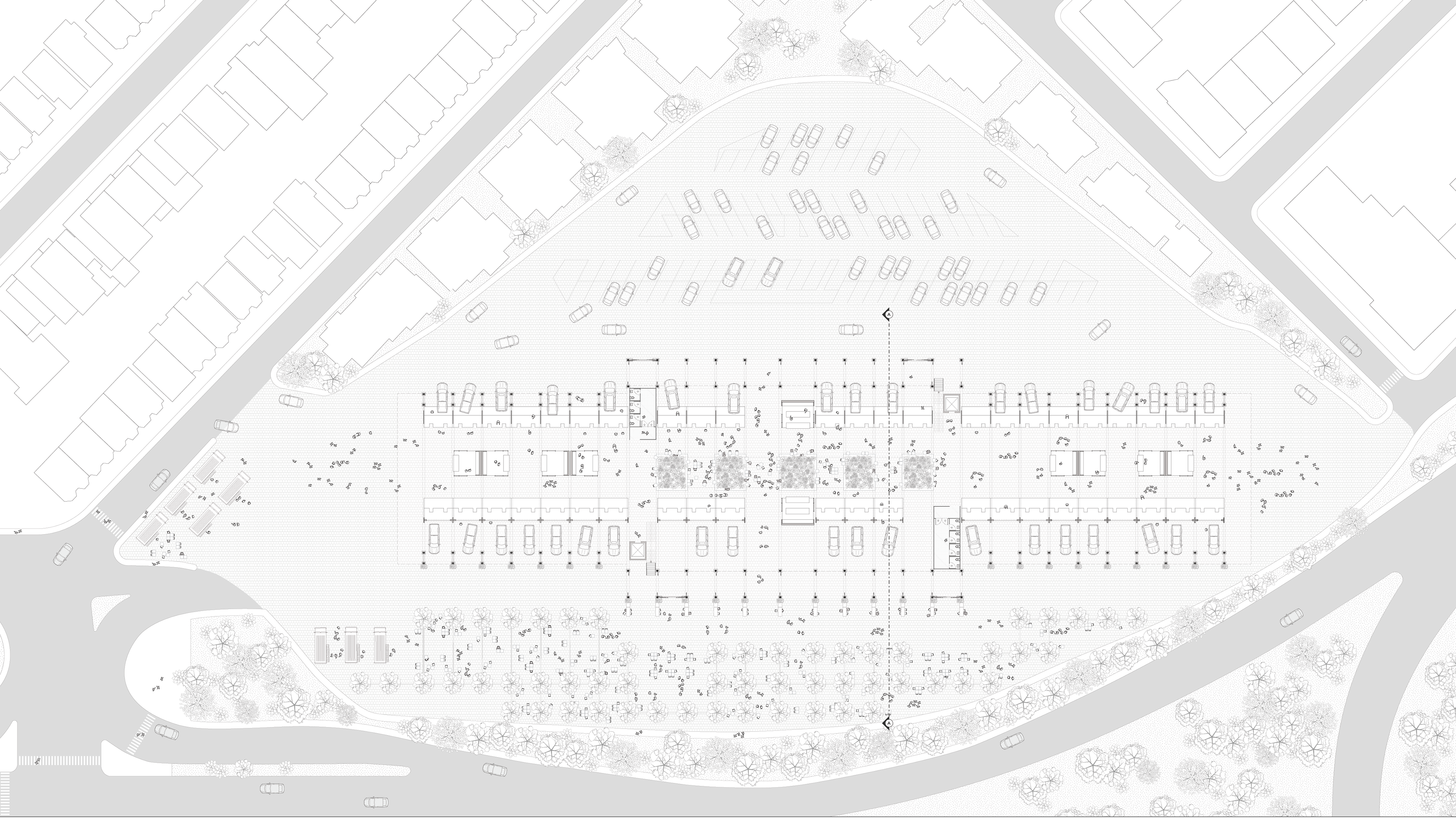
Site Plan

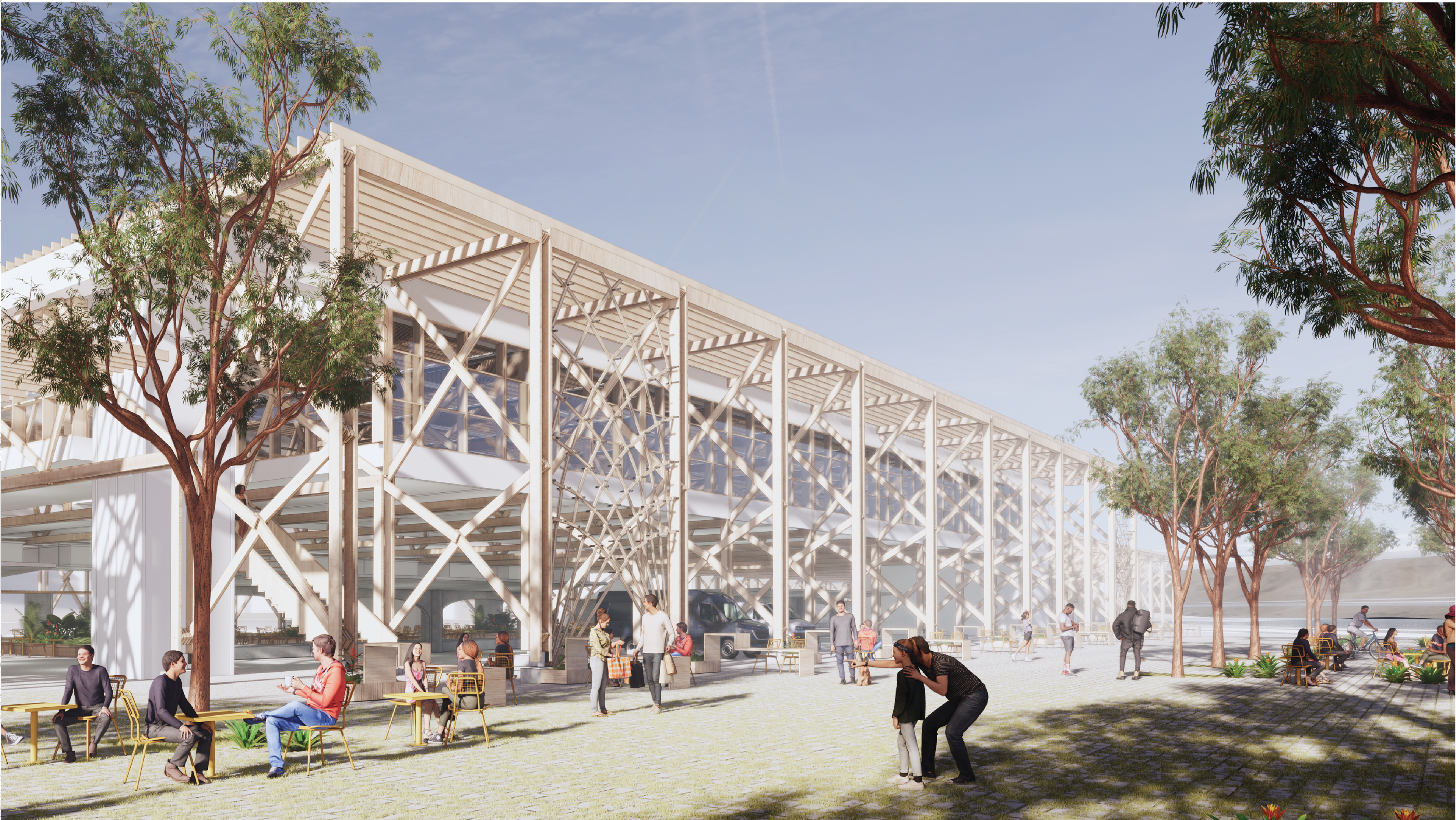
We were inspired by the delicate and ethereal design of Sun-Pu Church (Japan) by Nishizawa. The church portrays demonstrative values by utilizing easily attainable nominal lumber for the structural system and finishes. When aggregated, the material thinness is exaggerated in the layering of systems.
The exiting market has demonstrative values as well, utilizing reinforced concrete and simple silhouettes in the first generation of stalls, and a vernacular wood and corrugated metal stall for the second generation. The orientation of the stalls create a strong central axis with porous edges. Through layering, Gossamer will add to the demonstrative qualities of the historic market.
Layering from the outside edges inward, a grove is introduced on the south side to soften the edge between pedestrian market and highways 101/280. The grove acts as a gathering or rest site for pedestrians, and when the market is being serviced by vendors, the tree orientation aligns with the approach of the stall. Structural bays of baker trusses are aligned with the existing stalls, enhancing the porosity, making the approach of the market an experience rather than an instance.
The second rest area is the within the market, the oculus. The occulus marks the intersection of the existing axis, a new transverse circulation axis, and a vertical axis to the enclosed spaces above (La Cocina incubator kitchen, administrative offices, community room, and social services.
The formal operation of lifting the programs above the market is a manifestation of gossamer. Within, a polycarbonate roof allows for diffused light through the trellis veil across the entire site. The trellis aesthetic is brough inside through a louvered ceiling and artificial lighting, allowing users to adjust lighting levels.
Users are reminded of the scale of the trusses when the trusses become occupiable. Inside, the trusses act as a space planning strategy, arranging fixtures to guide circulation around the truss webbing. Inherently, the intersection of truss web and horizontal finishes poses discontinuity. Here, the seam of structural bays is exaggerated via a metal grate that contrasts the organic wood. The seam is where all systems integration lives; lightin for both the interior and market below, electrical access, plumbing, and lateral structural connections. The modularity of the bay design allows for elegant detail management and treatment during construction.
